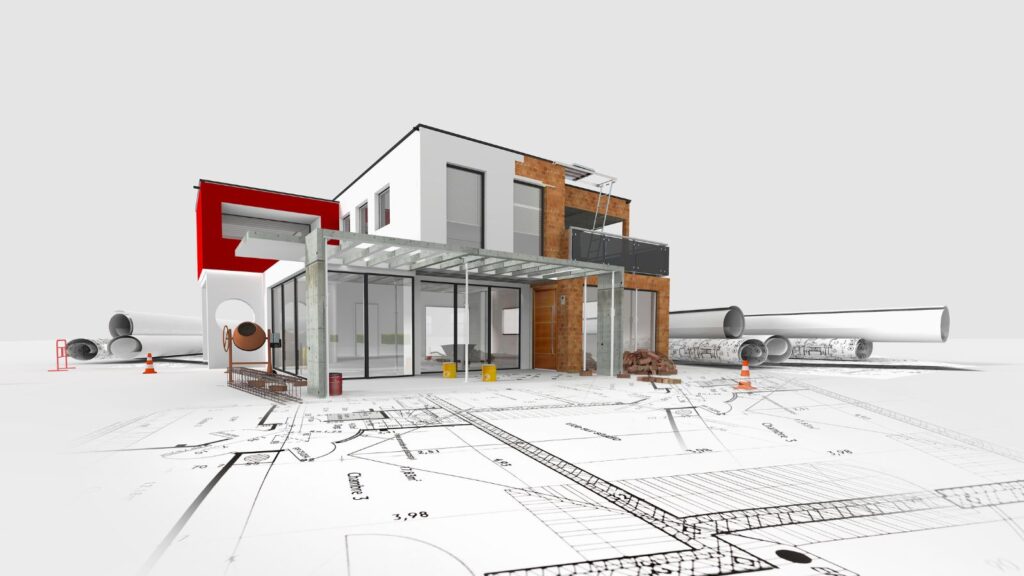Have you ever wondered how interior designers ensure every detail fits perfectly in a room? Or how they visualize a finished space before any furniture or finishes are installed? How do they avoid costly mistakes caused by inaccurate measurements, especially in complex or older buildings? The answer increasingly lies in a technology called the 3D survey. This tool is revolutionizing interior design by creating highly accurate digital replicas of physical spaces that help designers work smarter, faster, and with greater confidence.
1. Accuracy That Leaves No Room for Guesswork
Traditionally, interior designers relied on manual measurements: tape measures, laser distance meters, and sometimes even hand-drawn floor plans. While these methods can be sufficient, they’re vulnerable to human error—especially in complex or irregular spaces. A missed measurement of even a few centimeters can have big consequences, like a custom cabinet that won’t fit or a light fixture that doesn’t align with a table.
A 3D survey eliminates these uncertainties. By capturing the entire geometry of a room—including heights, angles, and subtle imperfections—it provides an exact digital “as-built” model. Designers can zoom in on any corner of the scan to check dimensions without returning to the site. This precision ensures that everything from kitchen countertops to ceiling coves is designed to fit perfectly the first time.
2. Realistic Visualization and Concept Development
One of the most challenging parts of interior design is helping clients see the vision before it’s built. Mood boards and 2D floor plans can only go so far; many clients struggle to picture how a finished space will look and feel.
When a 3D survey is integrated with design software, it allows designers to insert furniture, finishes, and lighting into an exact model of the space. This enables realistic renderings and virtual walkthroughs. A client can “stand” in their future living room—digitally—and see how a sofa, a rug, and pendant lights will work together. This kind of visualization not only builds confidence but also accelerates decision-making, since clients can approve or adjust details early in the process.
3. Handling Complex and Irregular Spaces
Not every space is a neat box with perfectly square corners. Older buildings often have quirks: bowed walls, sloping ceilings, uneven floors, or architectural details that defy standard measurements. Even in new construction, tolerance errors and on-site changes can throw off earlier plans.

A 3D survey captures all these imperfections with exact detail. This is crucial when designing custom joinery, aligning tile patterns, or ensuring that large built-ins can actually be maneuvered into place. By working from a model that reflects reality rather than idealized measurements, designers avoid on-site surprises that can delay projects and increase costs.
4. Integration with CAD and BIM Workflows
Modern interior design is increasingly tied to digital workflows. Many designers use CAD (Computer-Aided Design) and BIM (Building Information Modeling) software to produce precise drawings and coordinate with architects, engineers, and contractors.
3D survey data can be imported directly into these platforms. For example, firms offering 3D survey Sydney services provide highly detailed scans that plug seamlessly into CAD and BIM software, allowing designers to start with an accurate “as-built” model instead of redrawing the space from scratch. More importantly, any design decisions—like moving a wall, lowering a ceiling, or adding a built-in—can be tested against the real-world conditions from the survey. This reduces the likelihood of costly clashes between design intent and construction reality.
5. Saving Time and Reducing Costs
In design, time is money—both for the professional and for the client. Without a 3D survey, designers may need multiple site visits to double-check measurements, verify conditions, or coordinate with trades. Each visit takes time, and any discrepancies discovered later can result in delays or expensive change orders.
A 3D survey provides a complete record of the space from day one. Designers can revisit the digital model as often as needed without setting foot on site. This streamlined process not only speeds up design development but also prevents the kind of last-minute adjustments that drive up costs.
6. Future Maintenance and Renovations
The benefits of a 3D survey don’t end once the project is complete. The digital model serves as a permanent record of the space, capturing hidden details like ceiling heights, soffits, and even the exact location of built-in features. If the client wants to remodel in the future, this record becomes a valuable reference, reducing the need for fresh surveying.
Conclusion: A New Standard for Design Precision
In many industries, technology quietly raises the bar, and before long it becomes the norm. For interior design, 3D surveying is moving in that direction. What started as a specialized tool for architects and engineers is now becoming an integral part of design studios, big and small.
By providing unmatched accuracy, improving visualization, handling tricky spaces, integrating seamlessly with digital design tools, and saving both time and money, 3D surveys give interior designers a competitive edge. More importantly, they create smoother, more predictable projects for clients—turning the dream of a perfect space into a reality that fits exactly as planned.
In the near future, asking whether a 3D survey affects interior design may be like asking whether a tape measure does. The answer will be obvious: absolutely—and for the better.
