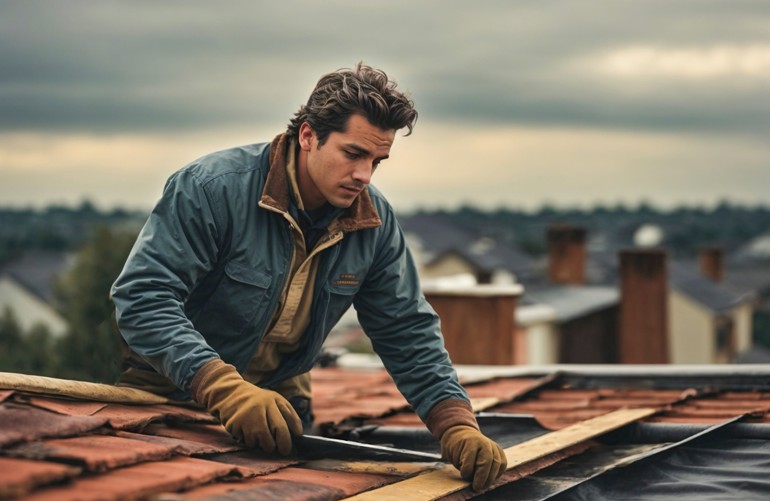When it comes to commercial building design, the roof is more than a finishing touch, it’s an integral part of the structure’s performance, safety, and longevity. Commercial roofs face a different set of demands compared to residential ones, requiring strategic planning and attention to architectural detail. Whether constructing a new facility or replacing an existing roof, the planning phase is where successful outcomes begin.
A well-designed roof supports efficient drainage, insulation, structural stability, and energy efficiency. It must also accommodate the unique needs of the business operating beneath it. From slope and load requirements to compatibility with mechanical systems, thoughtful planning ensures that the roof supports the building’s long-term function and aesthetics.
Understanding Roof Type and Structural Support
Commercial roofing installations begin with the selection of the roof type. Flat or low-slope roofs are common in commercial architecture due to their affordability and space for HVAC systems. Pitched roofs are less common but may be chosen for aesthetic reasons or based on regional weather conditions.
The structural framework of the building must support the chosen roof system. Engineers calculate load-bearing requirements based on expected weight from materials, snow, and any rooftop equipment. These calculations help determine whether a steel frame, concrete deck, or wood structure is appropriate. Ignoring load requirements can lead to premature deterioration or even structural failure.
Every material adds weight, and understanding how that weight interacts with the building’s design protects both the structure and its occupants. A coordinated effort between architects and engineers ensures that the roof is both functional and safe.
Accounting for Drainage and Water Flow
Improper drainage is a leading cause of commercial roof failure. Water pooling on the surface leads to leaks, mold, and damage to insulation and support structures. Effective design starts with a drainage plan that accounts for the size of the roof and the typical volume of rain in the region.
Designers must incorporate internal drains, scuppers, or tapered insulation systems that guide water toward collection points. The slope must be subtle but sufficient to promote movement. Even flat roofs require a slight angling to avoid stagnant water.
Drainage planning becomes even more important in areas with frequent storms. Without proper flow control, water finds its way into seams, flashing, and fasteners, leading to repair costs that could have been avoided with better design.

Choosing the Right Roofing Material
Material selection influences every aspect of roof performance, from lifespan and insulation value to fire resistance and cost. Popular options for commercial roofs include TPO (thermoplastic polyolefin), EPDM (ethylene propylene diene monomer), PVC, metal, and built-up roofing (BUR) systems. Each material comes with its own strengths and is suited to particular types of buildings and climates.
Factors like UV resistance, maintenance needs, and installation complexity guide the decision-making process. Metal roofs, for example, offer long life and reflect heat well, making them popular for energy-conscious businesses. TPO membranes are lightweight and easy to install, while BUR systems are known for their durability and multilayer protection.
The roof’s material must be compatible with the rest of the building’s construction and its intended use. Consulting with a knowledgeable contractor during material selection helps avoid costly mismatches between design intent and real-world performance.
Coordinating with Mechanical and Utility Systems
Many commercial buildings require rooftop space for HVAC units, exhaust fans, and other utilities. These systems introduce vibrations, foot traffic, and potential penetrations into the roofing membrane. Architectural planning must include locations, weight distribution, and access paths for maintenance personnel.
To avoid future issues, installers must reinforce areas under heavy equipment and provide proper flashing and waterproofing at all penetrations. Walk pads or designated service paths help protect the membrane from damage during routine maintenance.
Close collaboration with mechanical engineers and contractors is needed during the design phase. The roof should be treated as a living part of the building, with the flexibility to accommodate future upgrades or modifications to utility systems.
Prioritizing Energy Efficiency and Insulation
Energy performance is a major factor in modern commercial building design. Roofs play a significant role in controlling indoor temperatures and lowering heating and cooling costs. The right combination of insulation and reflective materials can reduce energy usage and contribute to meeting green building standards.
Roof insulation options include polyisocyanurate, extruded polystyrene, and spray foam. These materials differ in thermal performance, installation method, and cost. In warmer climates, reflective surfaces or cool roof coatings can reduce heat absorption and create more comfortable interior spaces.
Energy efficiency should be part of the roofing conversation from the beginning. It impacts not only utility costs but also the building’s environmental footprint and potential for LEED or Energy Star certification.
Working with Experienced Professionals
No matter how detailed the architectural plans, execution depends on skilled professionals who understand how to bring the vision to life. Commercial roofing involves a high level of coordination between architects, engineers, contractors, and inspectors.
Missed details or miscommunications can result in delays, safety concerns, or performance issues. Working with a local commercial roof team ensures familiarity with regional climate, code requirements, and material availability. Local crews are more accessible during emergencies or warranty claims and often bring insights that streamline the installation process. Having trusted professionals on site provides reassurance that the design will function as intended once it’s put into use.
The roof is one of the most critical components of any commercial structure. It protects everything inside, supports infrastructure, and contributes to the building’s energy performance. By paying close attention to architectural planning—from structural support and drainage to insulation and equipment coordination—owners and designers can ensure a successful outcome. With the right approach and professional support, a commercial roof becomes a long-term asset rather than a recurring concern.
