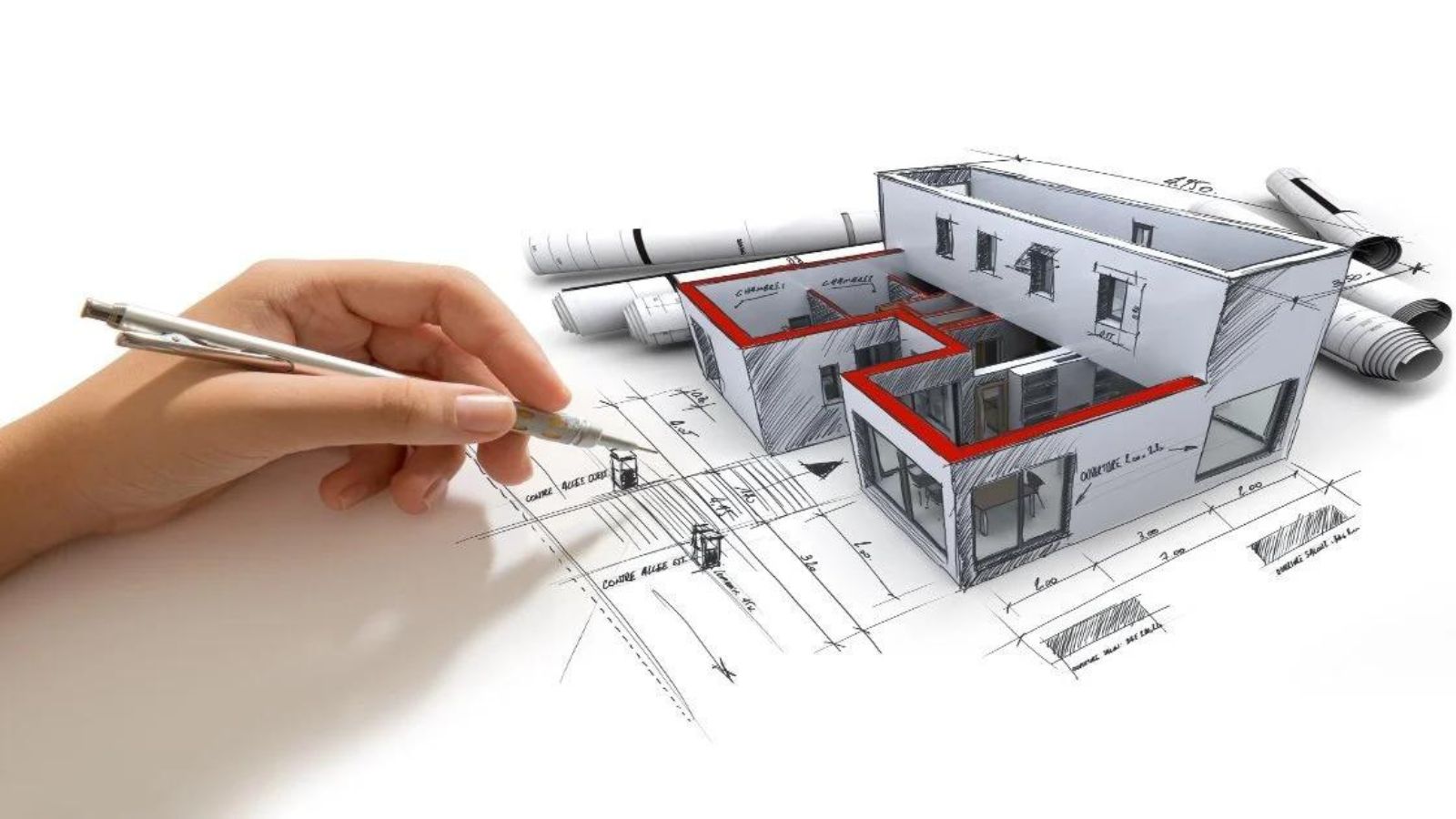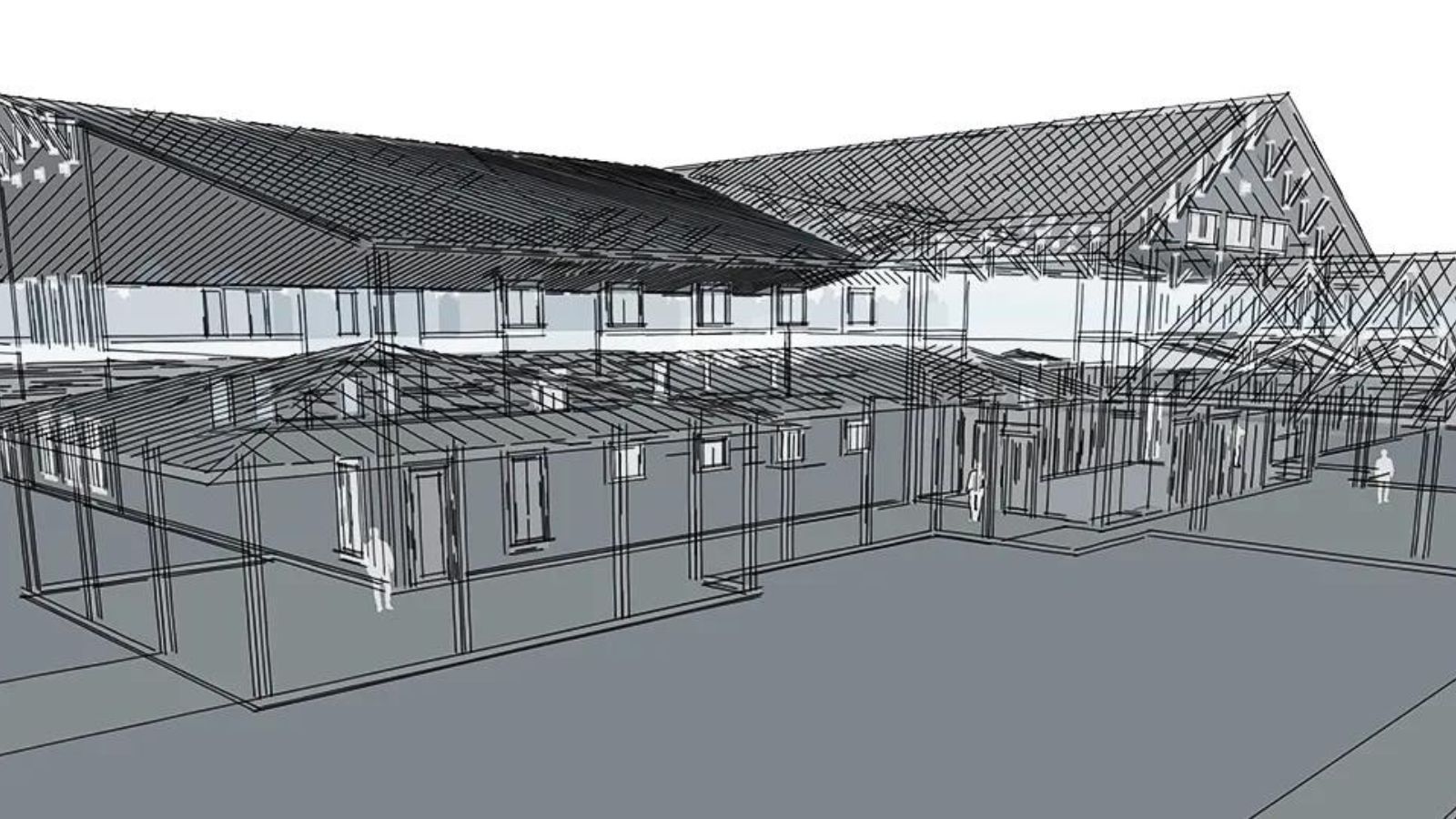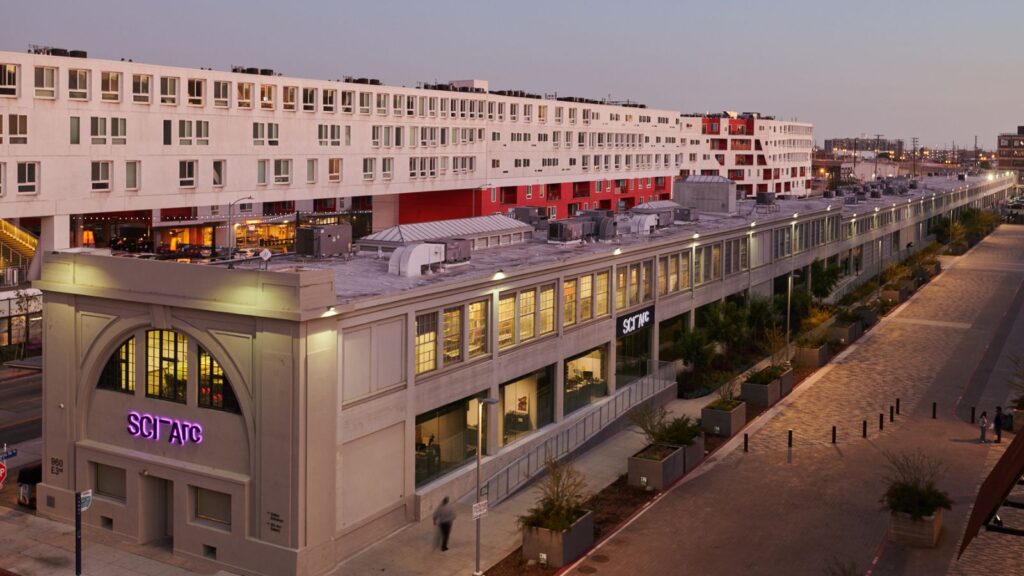At Southern California Institute of Architecture, students don’t just learn about architecture – they live it. The institute’s unique curriculum, coupled with its cutting-edge facilities, offers an immersive experience like no other. It’s a place where tomorrow’s architectural trends are being crafted today.
Surrounded by LA’s rich architectural landscape, Southern California Institute of Architecture students are constantly inspired and challenged. The institute’s close ties to the industry ensure students get a taste of real-world projects, setting the stage for a successful career in architecture.
Southern California Institute of Architecture
Established in 1972, Southern California Institute of Architecture emerged as a radical act of rebellion against traditional architectural education. It was founded by a group of faculty and students breaking away from the Department of Architecture at the California State Polytechnic University, Pomona. This group, led by Ray Kappe, sought a more experimental, less traditional approach to architecture.
During its initial years, Southern California Institute of Architecture operated from various locations, including a Santa Monica warehouse and several rented spaces in LA. In 2001, the institute set roots in Downtown Los Angeles in the notable Santa Fe Freight Depot, part of the railroad’s historic warehouse and distribution system. This move not only gave Southern California Institute of Architecture a permanent home but also placed it in the heart of LA’s burgeoning arts district.
Over the years, Southern California Institute of Architecture has seen a significant transition in its approach to architectural education. The institute prides itself on its progressive pedagogy, continually evolving through experimentation and innovation. It has grown to offer a range of comprehensive degree programs, including undergraduate, graduate, and postgraduate programs. The institute’s commitment to pushing the boundaries of architecture has resulted in recognition as one of the nation’s top architecture schools.

Unique Curriculum at Southern California Institute of Architecture
In the architecture community, Southern California Institute of Architecture retains its reputation for its far from conventional educational approach. It’s curriculum is known for pushing the limits of creativity and is often characterised as “avant-garde” in the architectural world.
Southern California Institute of Architecture proposes a curriculum that allows students to learn by doing. By embracing a practical approach, it encourages students to question, to speculate, and to innovate. This hands-on approach shines prominently in their learning process, reflecting in their progressive student portfolios.
Southern California Institute of Architecture’s courses range from pretty basic drawing and modelling concepts to complex, computer-generated design and urban studies. The subjects reflect a clear intent to interweave traditional architectural principles with modern technology. The curriculum’s prime focus is on developing a sturdy intellectual foundation in each student. It instils in them the ability to understand and navigate the complexity of architectural design and principles.

Several Tiers of study at Southern California Institute of Architecture
Within the curriculum, there exist several tiers of study. These include:
- Undergraduate degrees (BArch)
- Graduate degrees (M.Arch 1, M.Arch 2)
- Postgraduate degrees (Edge programs)
While most other institutes often follow a standardised approach to architectural teaching, Southern California Institute of Architecture’s tailored curriculum stands as a perfect testament to their experimental ethos. To quote one of their distinguished faculty members, “At Southern California Institute of Architecture, we do not just teach architecture, we envision what architecture could be.”
At the heart of Southern California Institute of Architecture’s learning ecosystem are its state-of-the-art facilities. Designed to mirror a real-world architectural environment, these spaces provide students with a platform for hands-on learning and innovation.
One of the standouts is the Magic Box. This two-story fabrication lab touts the latest in digital and analog production equipment. It’s home to 3D printers, laser cutters, robotic arms, and CNC machines. A dream playground for students inclined towards creating their physical designs.
Then there’s the Kaplan Oasis Courtyard. This outdoor workspace not only provides an inspirational setting for students but also exhibits how to incorporate ecological consciousness into architectural design. It’s designed to act as a rainwater harvesting and purification system, a clever integration of sustainability into architecture.
Next, the Library & Digital Resources centre deserves a mention. Packed with a vast collection of professional literature, this space offers ample digital support and is continually updated to keep students abreast of global architectural trends.
